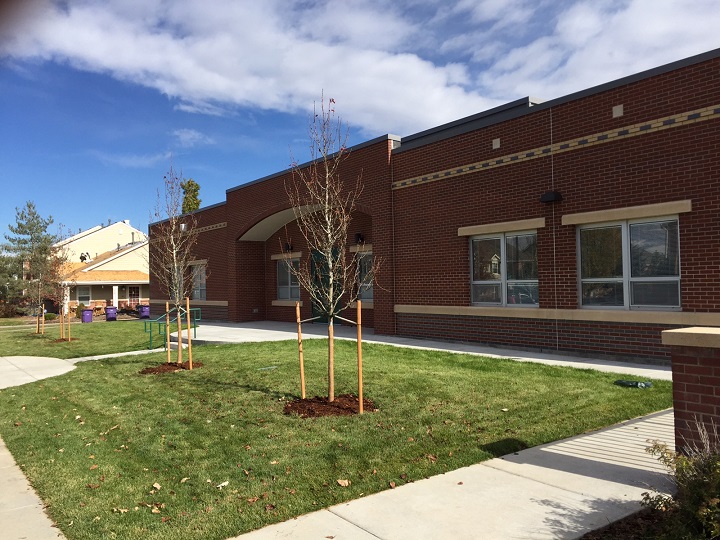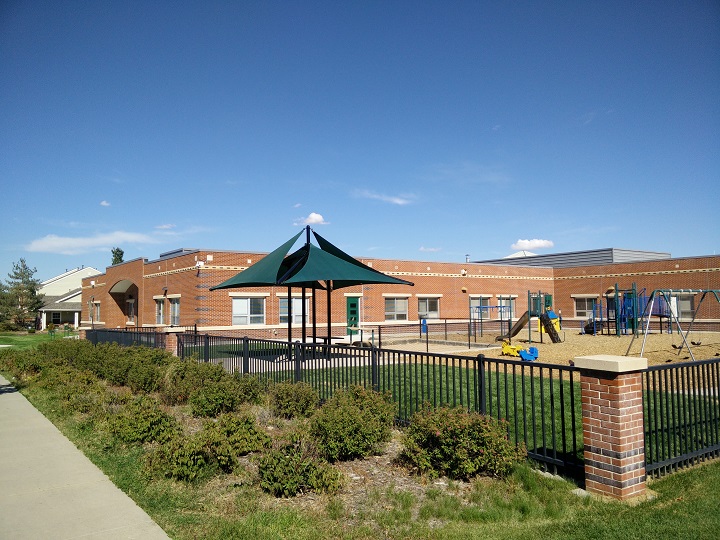Lowry Elementary - Denver Public Schools - 2015

Two building additions were added to the existing elementary school while the school remained occupied with students and staff. The west building addition consisted of approximately 4,000 square feet of two new ECE classrooms; including restrooms, storage rooms, and workrooms. The east building addition consisted of approximately 9,000 square feet of building space including six new classrooms, restrooms, storage rooms, workrooms, and a new mechanical room. A new playground with foursquare and tetherball courts along with major site redevelopment in order to incorporate the additions into the existing site plan.

